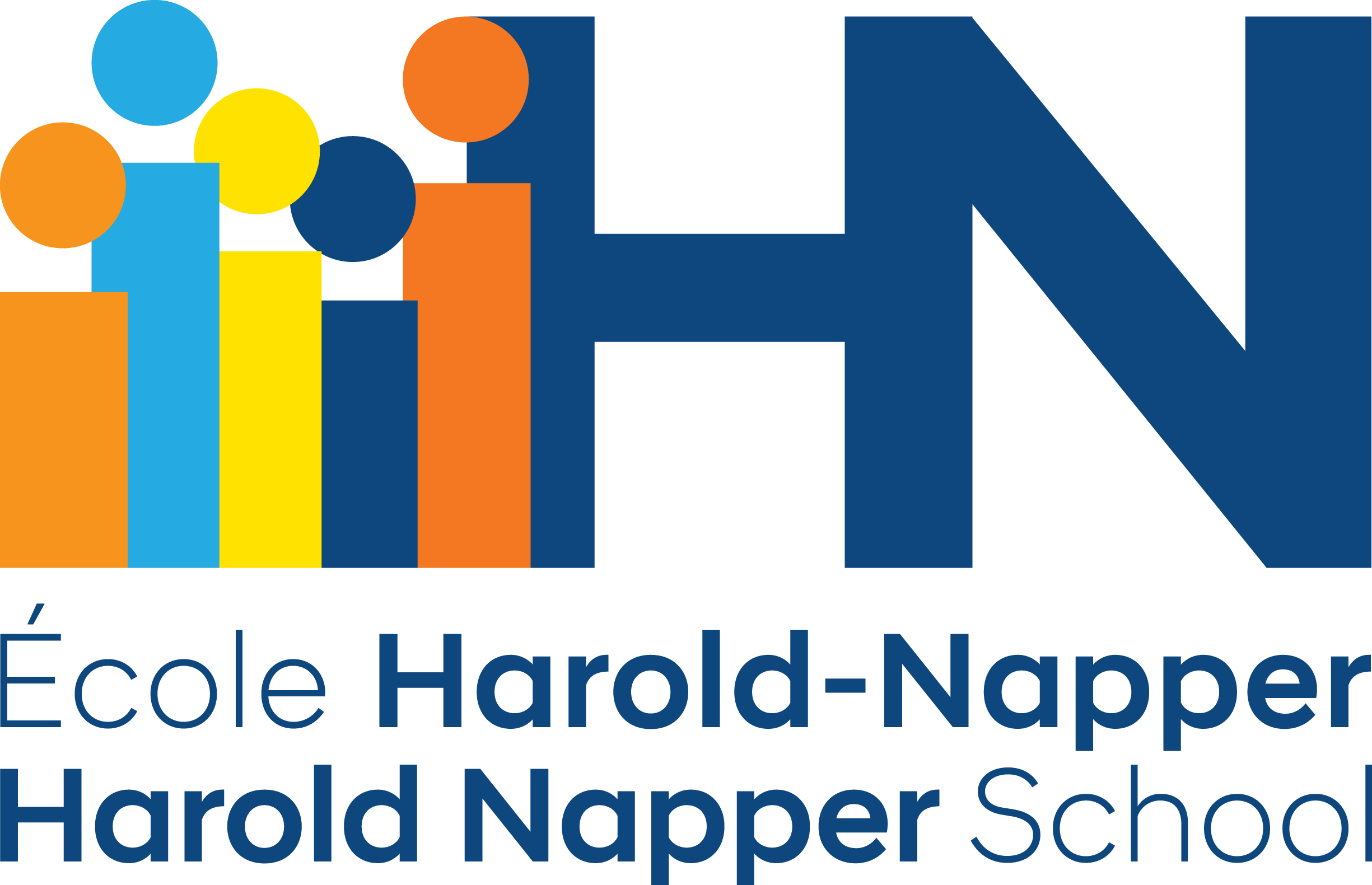Philosophy / Mission / Objectives
Harold Napper opened in November 1973. Our multi cultural population is stimulating and a great source of pride, with students originating from over 35 different ethnic groups. Our dedicated team of teachers, professionals, support staff and parents work in sync to provide quality education and academic excellence to all of our students.
Our three values include:
Respect
Responsability
Ready to work
These values are crucial to our philosophy of providing a safe, healthy and harmonious environment which favors self-resepct, happiness and personal growth. Harold Napper School is “a window to the world” and stimulates intellectual curiousity and individual interests by providing a consistent and life-long learning environment which will contribute to a successful future.
Academic Programs
– French Immersion: Kindergarten- grade 6
– English: Kindergarten- grade 6
Support Services
– Attendants to the Handicapped
– CLSC Nurse
– CLSC Dental Hygienist
– CLSC Social Worker
– Pastoral Animator
– Resource Teachers: English/French
– Special Education Technicians
School Life Activities
– After School Homework Program
– Anti-Idling Community Project
– Book Fairs
– Culture in the Schools Projects
– Daycare
– Destination Conservation
– Educational Trips
– End of Year Fun Day
– Entrepreneurship Projects
– Environment Projects
– Harmony Music Program
– Intermural Sports Programs
– Jump for Heart Project
– Lecto-midi Program
– Lunch Hour Activity Programs
– MELS Pilot Projects
– Reading Week
– Read-to-Succeed Program
– Recycling Projects
– Rock Choir
– Social Clubs
– Student Teaching Programs: McGill/Concordia/UQAM/Bishops
– Talent Shows
– Theatre Productions
Additional Information
Building features, special facilities
– Full service cafeteria
– Full sized gymnasium
– Well-equipped library
– Multi-media room
– Adjoining soccer field
– Adjoining park/park equipment
– On site kitchen facilities
– Full sized/fully-equipped computer lab
– Assembly(ies) facility
– Air conditioned building
– Well laid out/accessible floor plan
– Resource rooms


